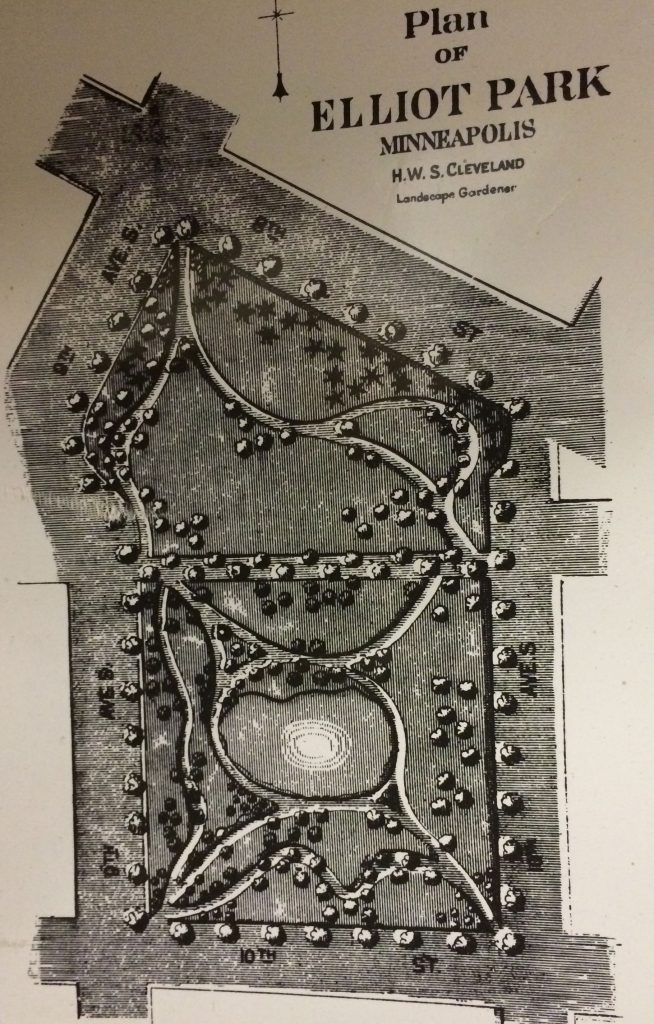Elliot Park and Cleveland’s Vision for Minneapolis

Today’s blogger is Stewart Van Cleve, a graduate student in the program for Library and Information Science at St. Catherine University. The author of Land of 10,000 Loves: A History of Queer Minnesota, Stewart discovered the tower archives at Minneapolis City Hall when he was researching the history of gay sexuality in the city. He has joined forces with Historyapolis to illuminate the holdings of this forgotten cultural repository.
In 1883, a Minneapolis physician, Dr. Jacob Elliot, donated land to help create one of downtown Minneapolis’ first parks. Since them, his gift has become a site that reflects more than a century of change in Minneapolis.
By the turn of the century, Elliot park had became unofficially known as “Swede Park,” a reference to the large Swedish American community that settled in the surrounding neighborhood. By the 1930s, the area had become home to several hospitals—including General Hospital, the precursor to the Hennepin County Medical Center—and a large portion of the city’s multifamily housing. After suffering a devastating loss of half its population to the construction of Interstate 94 and 35W, the area surrounding Elliot Park has slowly rebounded into a clear indication of the city’s diverse future.
Elliot Park’s oblong shape owes itself to an important moment in local history, when early urban developers abruptly shifted downtown’s river-parallel street system to a cardinal grid. Their decision created an unavoidable mess of numbered and named streets at downtown’s southern border. Walking along Elliot Park’s eastern edge, a pedestrian can find a clear contemporary example of the odd intersections that resulted; they can cover the distance between Eighth Street and Fourteenth Street in less than one city block.
The park’s strange shape and mangled surroundings posed a significant design problem—one of many—that confronted the Minneapolis Park Board when it began in 1883. The board hired an influential “landscape gardener” from Chicago, Horace Cleveland, who envisioned a series of “natural” parks (as opposed to more formal gardens) that linked to one another with a series of scenic byways. While major portions of Cleveland’s plan, including today’s Grand Rounds, exist largely according to Cleveland’s plan, the landscape architect’s proposal for Elliot Park is a far cry from the needs of a 21st century urban park.
Discovered in the Tower Archives in Minneapolis City Hall, this proposed design for Elliot includes the major elements of late 19th century landscape design, including large open lawns, ornamental water features created to appear “natural,” and walkways that curved so that they resembled natural paths. The park’s design—clearly intended for the aimless strolling, and not the purposeful walking trips of the area’s immigrant laborers—only lasted for a few decades. Over time, public need ironed out the curving trails, emptied the pond, and paved over the open lawns.
Today, Elliot Park’s layout indicates a clear disparity between form and function. Tennis courts, a play area, and a ball field occupy the space formally dedicated to grassy knolls and the ornamental pond. An entire street—Tenth Avenue between Eighth Street and Fourteenth Street—closed to make way for a basketball court and the Elliot Park Recreation Center. Even the size of Elliot has changed; the park includes an entire block that was not part of Cleveland’s design; it includes a second play area for children and one of the city’s few public swimming pools.
Stored in the city’s attic for untold decades, Cleveland’s beautiful design and its ultimate fate offers an important lesson in urban planning; beautiful design only works when it meets the needs of the people who enjoy it. If it doesn’t meet those need, then the plan is worth little more than the paper it’s drawn on.